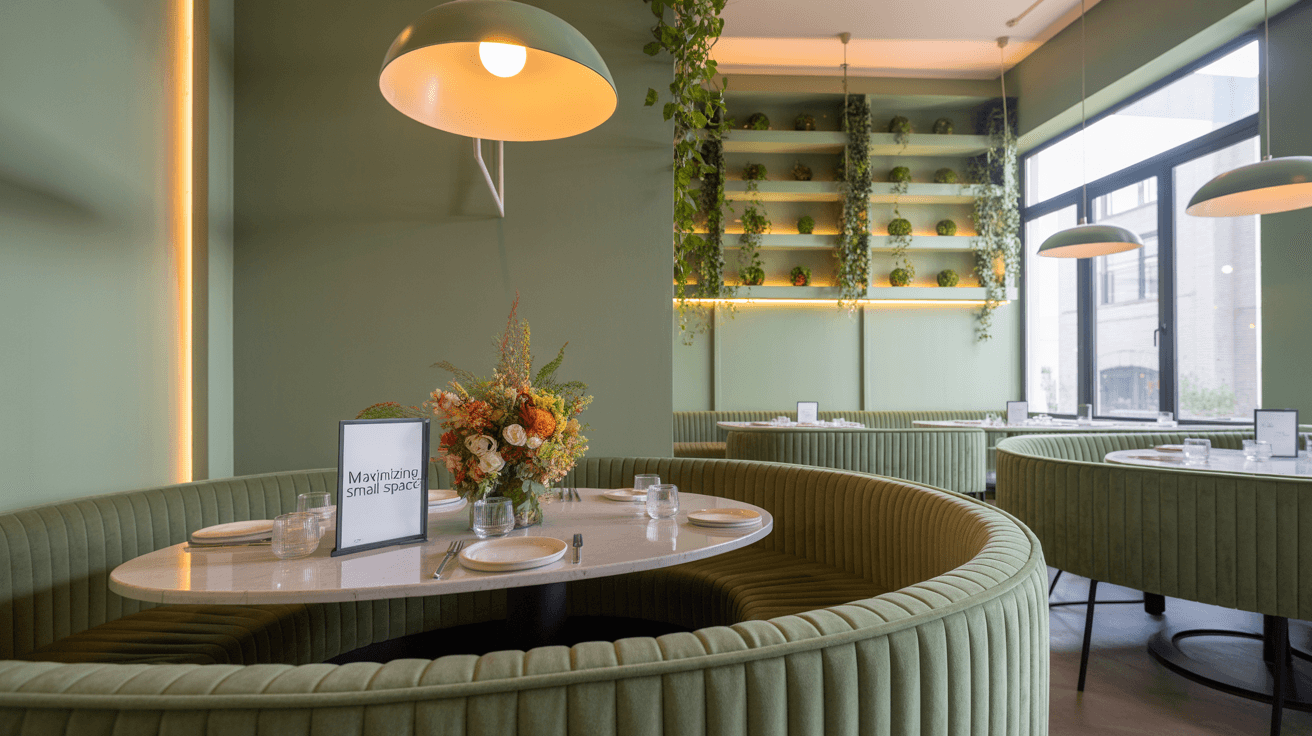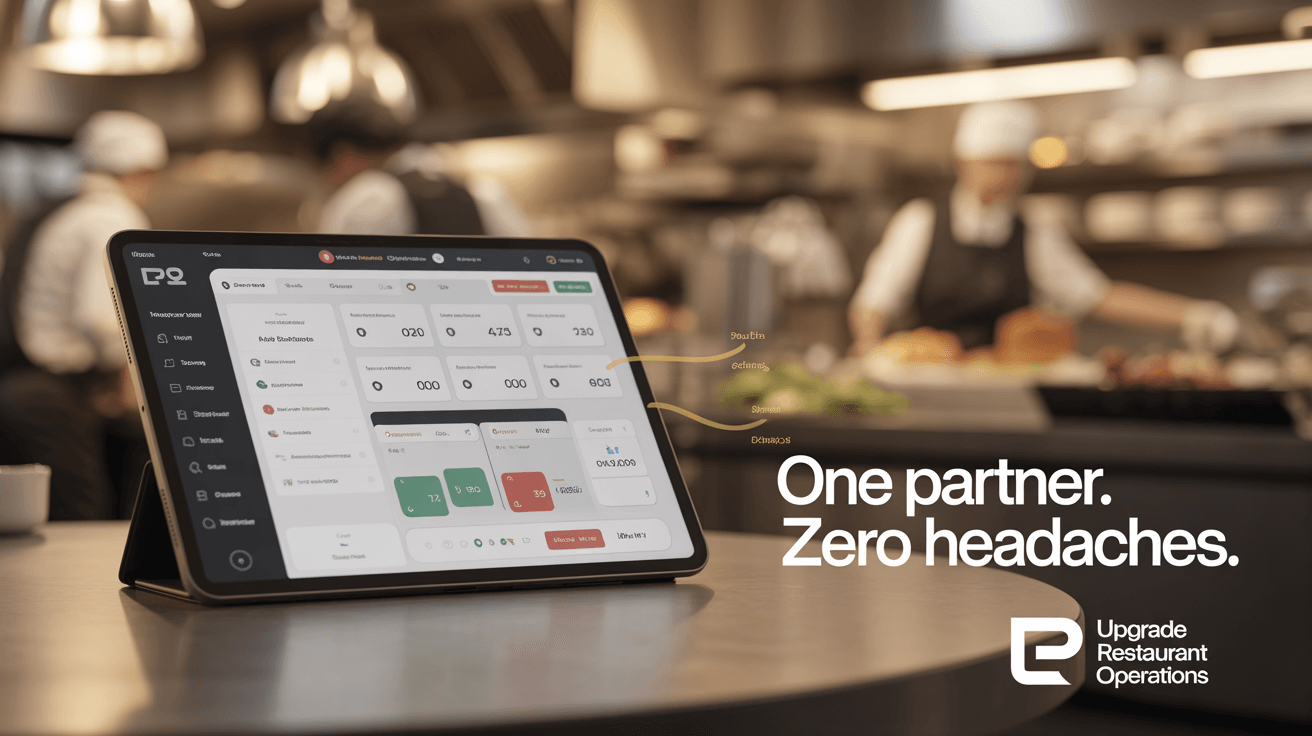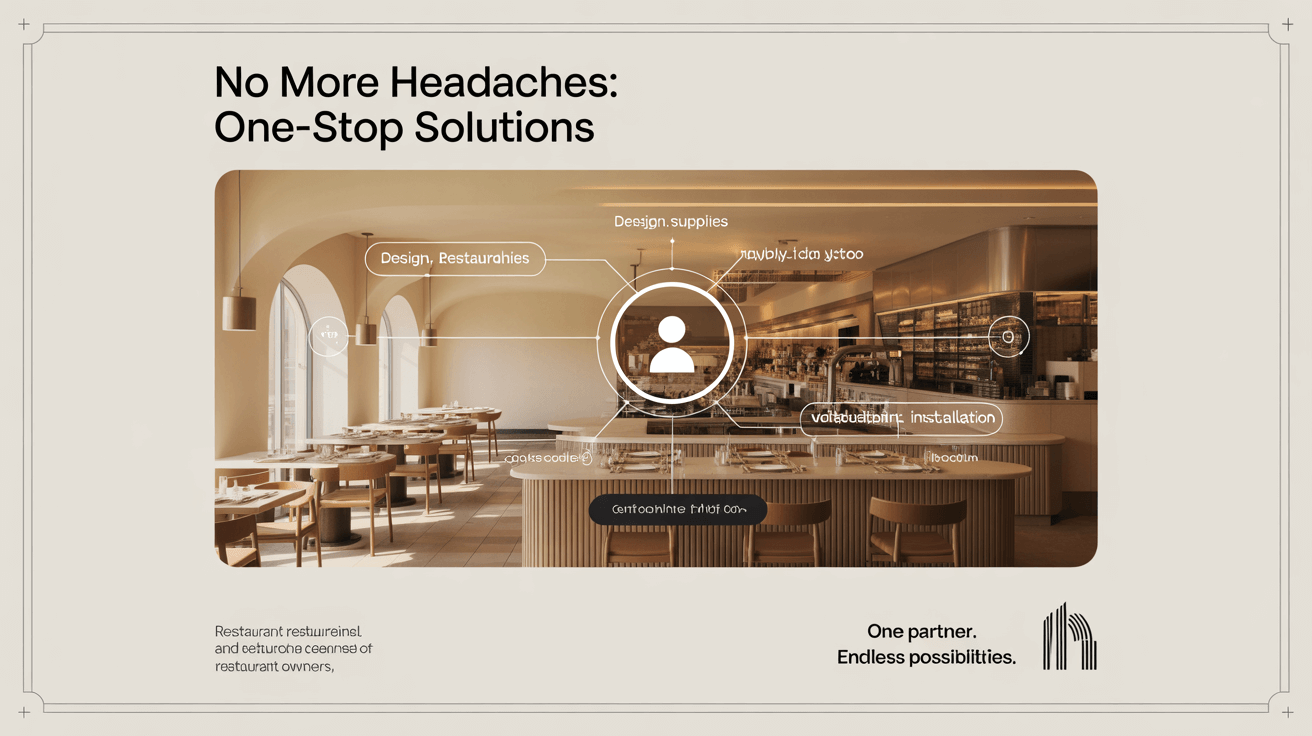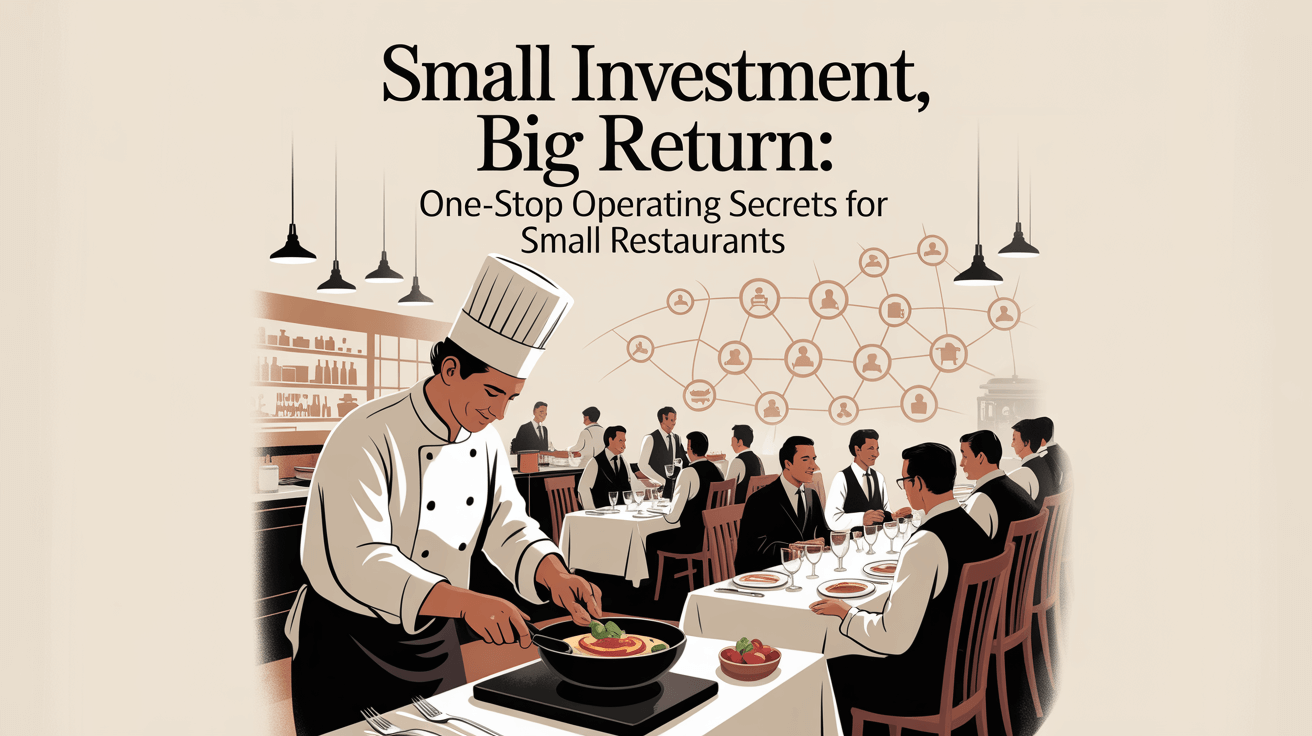Maximizing Small Spaces: Furniture Solutions for Compact Restaurants shows you how smart pieces optimize flow, capacity, and style in tight footprints. But here’s the kicker… the right furniture can make small feel spacious and profitable.
1. What compact seating types save space?
● Fold-down wall-mounted benches that retract when unused
● Stackable stools tucked under counters
● Slim-profile banquettes hugging walls
● Convertible tables collapsing for extra aisle room
Ready for the good part? space-saving shapes free up valuable square footage.
| Seating Type | Space Benefit |
|---|---|
| Fold-Down Benches | Clears aisles |
| Stackable Stools | Vertical storage |
2. How to choose multifunctional furniture?
● Tables with storage shelves beneath
● Booths doubling as display benches
● Rolling carts serving as bar and prep stations
● Chairs with built-in magazine racks
What’s the real story? dual-use pieces cut clutter and cost.
3. Which shapes maximize guest capacity?
● Round tables fitting more in tight corners
● Triangular pods in alcoves for private groups
● Oval booths smoothing traffic flow
● Nested tables nesting under larger tops
This is where it gets interesting… shape tweaks boost covers per service.
4. How to pick slim-profile tables?
● Hardwood tabletops on slender steel legs
● Pedestal bases minimizing footprint
● Fold-away trestles for pop-up seating
● Glass tops visually lighten the space
But here’s the kicker… slim tables maintain strength without bulk.
| Table Style | Footprint Reduction | Material |
|---|---|---|
| Pedestal Base | 30% smaller | Steel |
| Fold-Away Legs | Collapses 50% | Aluminum |
5. What seating layouts aid flow?
● Continuous wall benches directing traffic
● Mixed booth and chair zones for flexibility
● Corner banquettes freeing central space
● Diagonal table arrangements opening sightlines
Ready for the good part? right layout cuts congestion and boosts covers.
6. How to integrate vertical storage?
● Wall-mounted shelving over booths
● Floating ledges above tables
● Ceiling-hung racks for plants or menus
● Built-in cabinets under benches
What’s the real story? vertical focus reclaims floor area.
7. What lighting fixtures free up floor space?
● Pendant lights replacing floor lamps
● Wall-sconce uplighting beside booths
● Track lights on exposed beams
● Recessed ceiling strips over tables
This is where it gets interesting… strategic lighting adds depth without clutter.
| Fixture Type | Space Advantage |
|---|---|
| Pendant Lights | Clears floor |
| Wall Sconces | Enhances verticality |
8. How to choose slim-profile seating?
● Armless chairs tucking into tables
● Bench seats without bulky backs
● Wire-frame stools stacking neatly
● Folding chairs hanging on wall racks
But here’s the kicker… minimal silhouettes amplify walking space.
9. What mirrors and reflective surfaces help?
● Mirror-backed booths expanding visual field
● Glossy tabletops doubling light bounce
● Metal chairs reflecting ambient glow
● Glass partitions separating zones
Ready for the good part? reflections make small feel grand.
10. How to blend storage and seating?
● Banquettes with hidden under-seat drawers
● Tables with display cubbies at base
● Bench-top planters doubling as dividers
● Shelving-backed stools offering side pockets
This is where it gets interesting… integrated storage hides clutter neatly.
| Solution | Dual Function |
|---|---|
| Under-seat Drawers | Seating + storage |
| Display Cubbies | Table + showcase |
11. Which materials keep spaces light?
● Clear acrylic chairs visually vanish
● Glass tabletops offering transparency
● Light-toned woods brightening corners
● Powder-coat frames in pale hues
What’s the real story? light materials expand perceived area.
12. How to select modular units wisely?
● Interlocking segments you reconfigure
● Stack-and-nest benches stowing away
● Fold-and-lock banquet pods
● Mobile islands rolling into closets
But here’s the kicker… modularity adapts instantly to demand.
| Module Type | Reconfiguration Speed |
|---|---|
| Interlocking Pods | 30 seconds |
| Roll-away Islands | 1 minute |
13. How to use color and pattern strategically?
● Vertical stripes drawing eyes upward
● Monochrome schemes unifying zones
● Accent chairs in bold hues for focal points
● Subtle floor patterns guiding flow
Ready for the good part? visual tricks make tight feel roomy.
14. What finishing touches boost the illusion of space?
● Slim-profile moldings framing walls
● Under-bench LED strips illuminating floor
● Wall graphics extending sightlines
● Semi-translucent partitions dividing zones
This is where it gets interesting… details enhance depth perception.
| Detail | Spatial Effect |
|---|---|
| LED Strips | Floor elevation cue |
| Translucent Panels | Light diffusion |
15. How to maintain flexibility over time?
● Choose lightweight pieces for easy moves
● Standardize dimensions across collections
● Store extras in compact racks
● Rotate layouts seasonally according to demand
What’s the real story? flexibility future-proofs your space.
Conclusion
Applying these furniture solutions—compact seating, slim tables, vertical storage, modular units, and strategic finishes—transforms small restaurant spaces into efficient, inviting venues that sell. Use this guide to maximize every square foot profitably.
FAQ
Q1: Are fold-down benches durable?
Yes—choose steel hardware and marine-grade plywood for lasting performance.
Q2: Do acrylic chairs scratch easily?
Pick high-grade polymethyl for scratch resistance and clarity.
Q3: How much space does a pedestal table save?
Typically 30% less footprint than four-leg tables.
Q4: Can modular units handle heavy use?
Yes—select commercial-grade connections rated for daily reconfiguration.
Q5: How often rotate layouts?
Seasonally or monthly, depending on event and traffic patterns.






