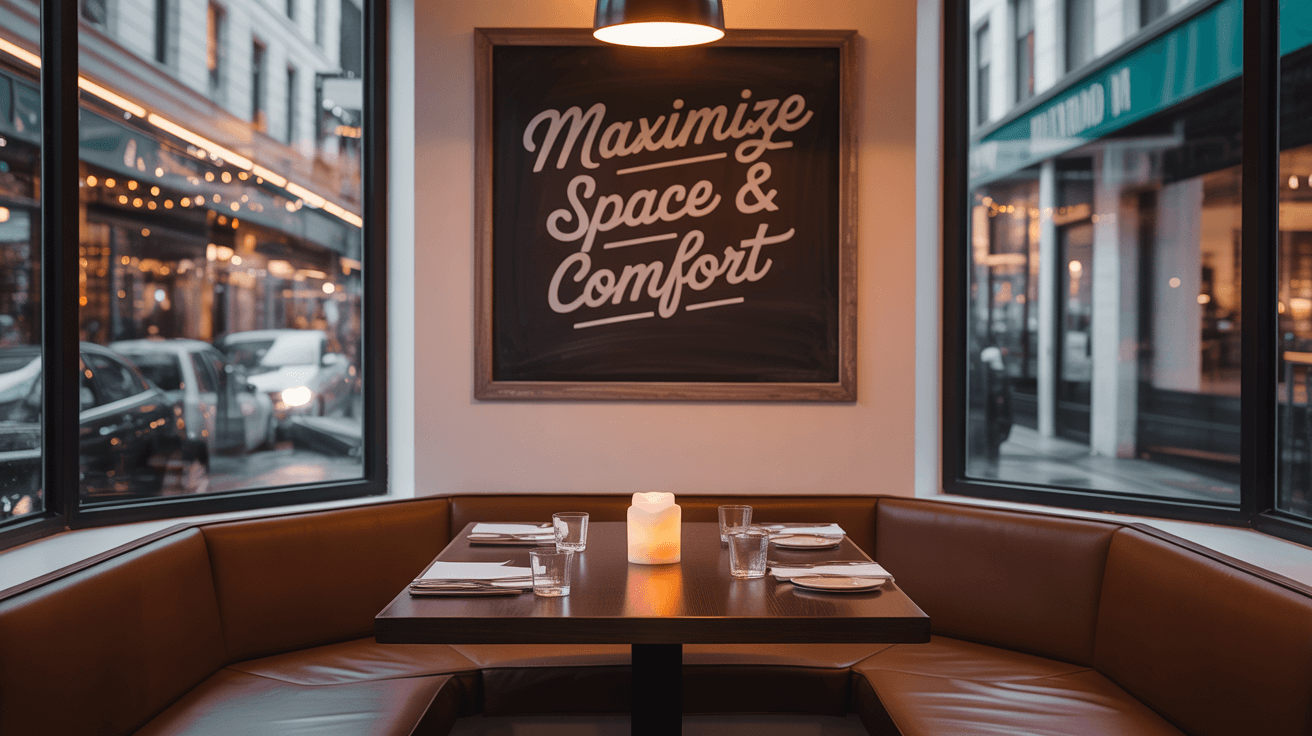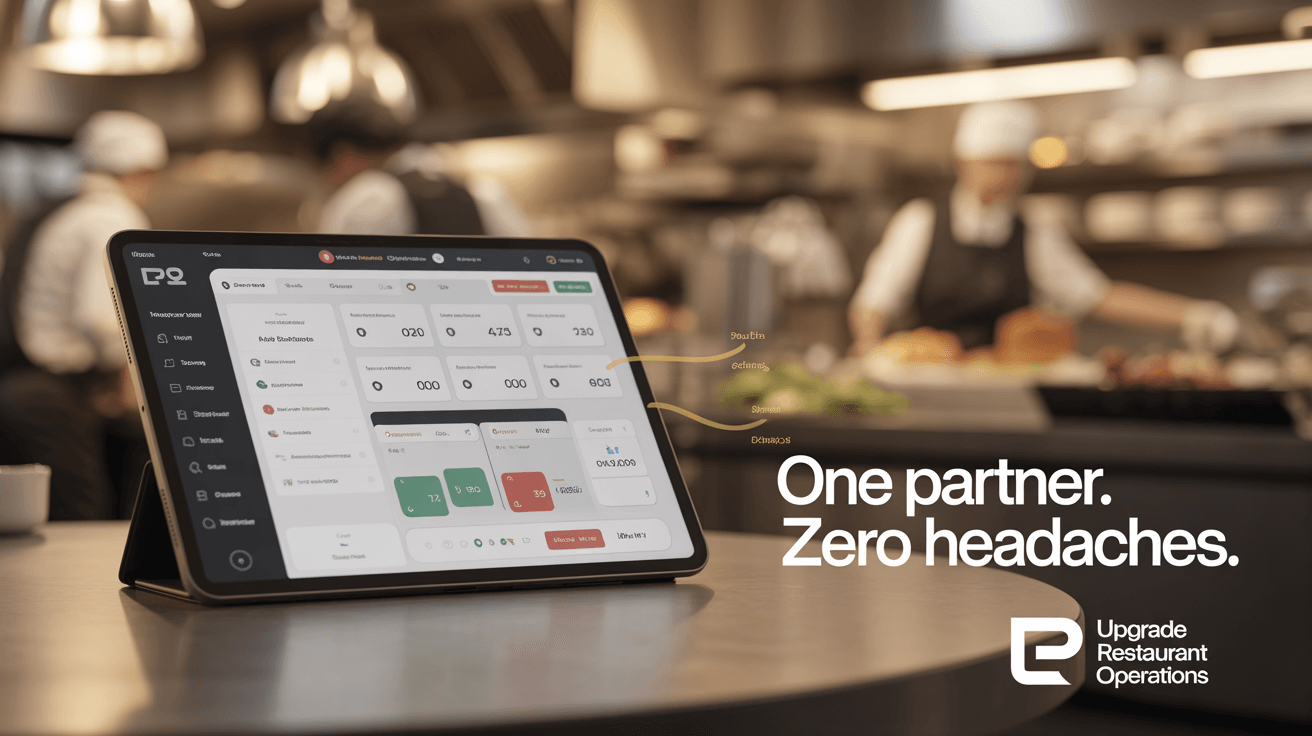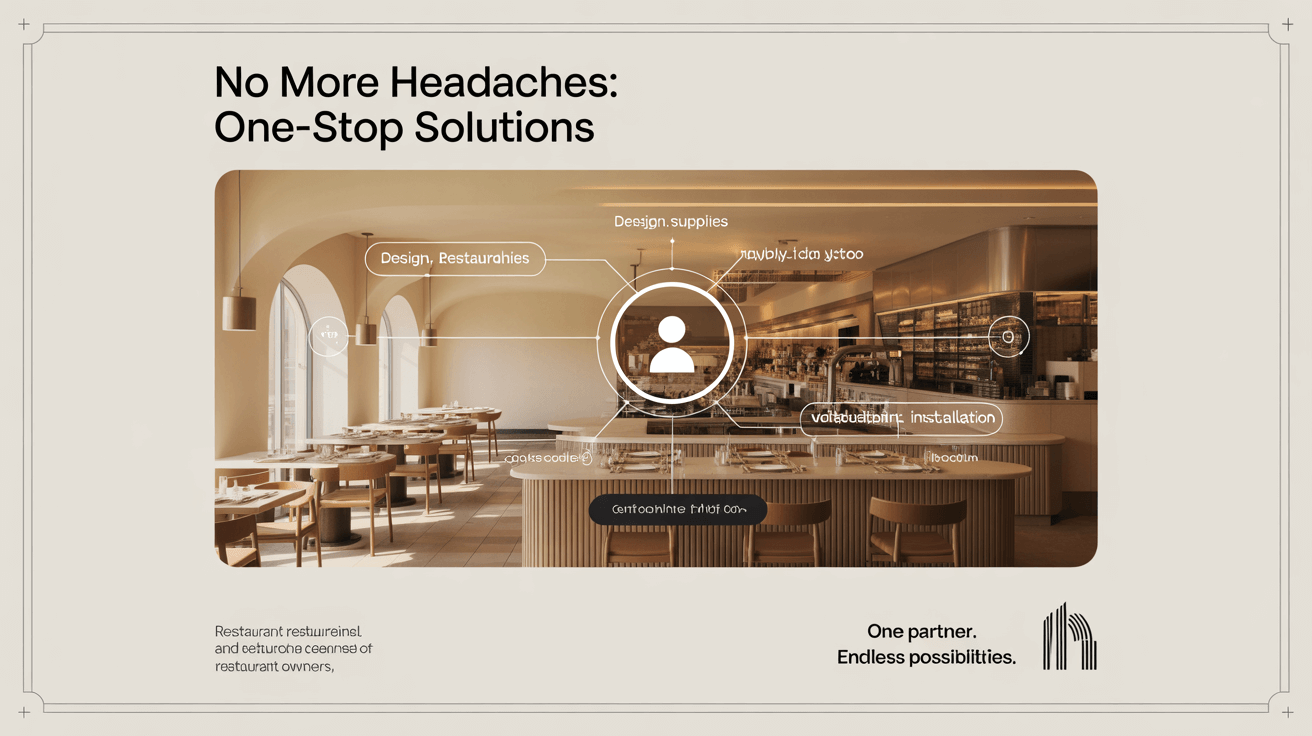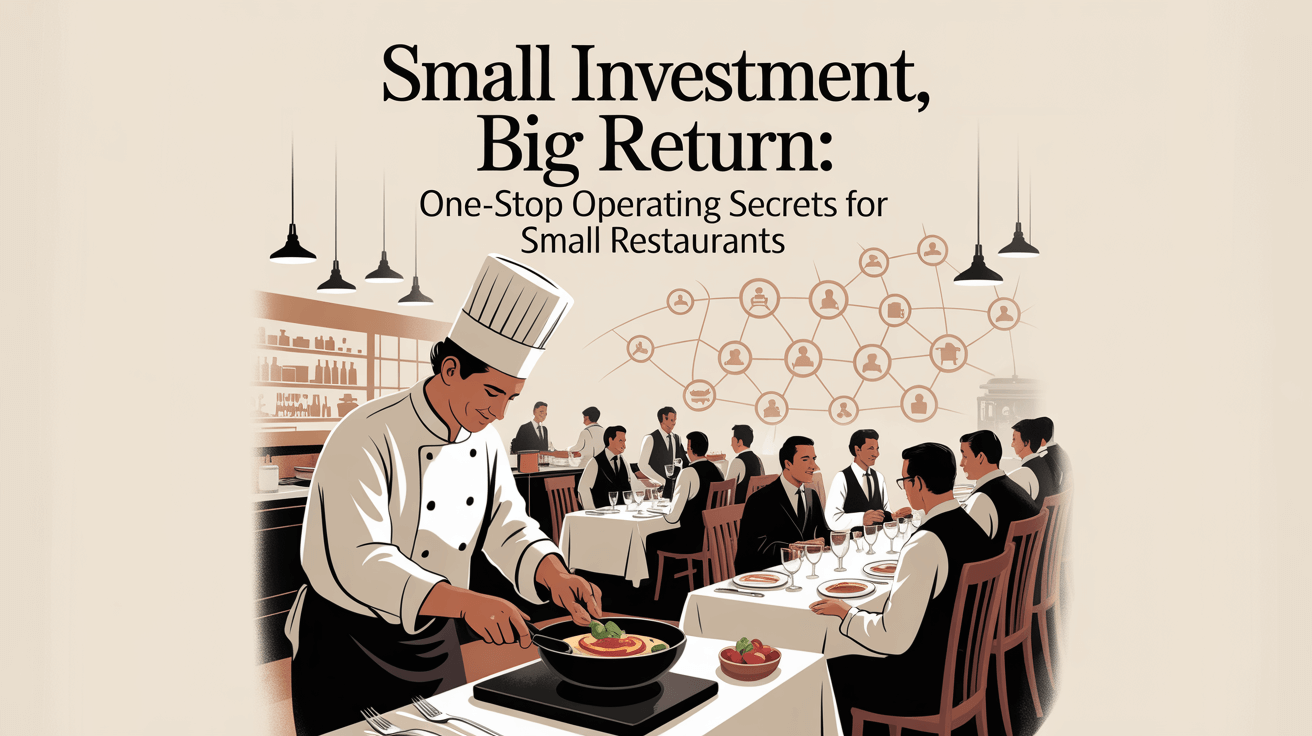Maximize Space & Comfort: Best Furniture Layout Ideas for Small Restaurants shows you how strategic layouts boost flow and coziness. But here’s the kicker… smart arrangements make tight spots shine.
1. Choose Slim-Profile Seating
● Armless stools that tuck under counters
● Narrow-back chairs pairing with small tables
● Bench seating hugging walls
● Wire-frame stools stacking neatly
Ready for the good part? slim silhouettes free up floor area.
| Seating Type | Width | Benefit |
|---|---|---|
| Armless Stool | 16″ | Under-counter fit |
| Wall Bench | 18″ depth | Space saver |
2. Use Multipurpose Furniture
● Tables with under-shelf storage
● Benches doubling as display units
● Rolling carts for bar and prep use
● Fold-away tables for off-hours
What’s the real story? dual-use pieces cut clutter and cost.
3. Cluster Tables for Flexibility
● Group two 24″ tables for parties of four
● Align three small tables along one wall
● Use round 30″ tables in corners
● Nest smaller tables under bigger ones
This is where it gets interesting… clusters adapt to guest counts.
4. Anchor Zones with Banquettes
● Continuous banquette runs on perimeter walls
● High-back booths defining intimate niches
● Corner L-shaped benches for cozy groups
● Short runs with backless benches for flow
But here’s the kicker… banquettes maximize seating and comfort.
| Banquette Style | Length Range | Ideal Use |
|---|---|---|
| Wall-Run | 6′–12′ | Main dining |
| Corner L | 4′ each side | Alcove seating |
5. Maintain Clear Aisles
● Keep 36″ minimum between tables
● Angle tables slightly for smoother flow
● Use slim chairs that slide under tables
● Shift displays to wall mounts
Ready for the good part? clear aisles speed service and safety.
6. Leverage Vertical Storage
● Wall shelves above booths
● Floating ledges over service areas
● Ceiling-hung racks for plants
● Hooks under counters for bags
What’s the real story? going vertical frees precious square feet.
7. Integrate Foldable Elements
● Fold-down wall tables for two
● Hanging fold-up stools beside bars
● Collapsible tray stands for service
● Flip-top counters in entry zones
This is where it gets interesting… folds make small feel spacious.
| Foldable Piece | Closed Depth | Use Case |
|---|---|---|
| Wall Table | 4″ | Quick bites |
| Fold-Up Stool | 2″ | Bar overflow |
8. Opt for Round & Oval Tables
● Round tables removing sharp corners
● Oval banquettes easing traffic
● Circular stools around round tables
● Half-round wall tables in entryways
But here’s the kicker… curves boost flow and soften edges.
9. Balance Fixed & Mobile
● Fixed banquettes plus mobile chairs
● Freestanding tables with lockable casters
● Blend stable zones and flexible layouts
● Use lightweight pieces for easy moves
Ready for the good part? balance yields both structure and adaptability.
10. Zone with Rugs & Lighting
● Rugs under seating areas defining zones
● Pendant lights over key tables
● Wall sconces marking hallway edges
● LED strips under benches for floor cues
This is where it gets interesting… visuals guide guests subtly.
| Zone Element | Function | Effect |
|---|---|---|
| Area Rug | Zone marker | Visual anchor |
| Pendant Light | Focus lighting | Intimacy boost |
11. Mix Chair Heights
● Standard 18″ chairs for dining
● 24″ counter stools at bar areas
● Lower lounge chairs near windows
● Tall stools at communal high tables
What’s the real story? height variety defines functional zones.
12. Embed Bench Storage
● Under-seat drawers for menus
● Lift-up bench tops revealing bins
● Slide-out trays for extra tableware
● Hidden shelves for linens
But here’s the kicker… bench storage hides clutter smartly.
| Storage Type | Capacity | Location |
|---|---|---|
| Under-Seat Drawer | 2 cu ft | Booths |
| Lift-Top Bench | 4 cu ft | Waiting area |
13. Use Mirrors to Expand
● Mirrors behind banquettes
● Glossy tabletops reflecting light
● Metallic accents bouncing glow
● Glass shelving open sightlines
This is where it gets interesting… reflections make small feel grand.
14. Incorporate Light Colors
● Pale woods and upholstery
● White or pastel tabletops
● Light-hued metal frames
● Translucent plastics in chairs
Ready for the good part? bright palettes amplify space perception.
15. Plan for Seasonal Reconfiguration
● Swap fold-away pieces in winter
● Tuck outdoor patio sets in off-season
● Rotate modular clusters monthly
● Store extras in compact racks
What’s the real story? seasonal swaps keep layouts optimal year-round.
Conclusion
Applying these layout ideas—slim seating, multipurpose pieces, clusters, banquettes, and visual tricks—lets small restaurants maximize space and comfort. Use them to craft efficient, welcoming venues that sell.
FAQ
Q1: How wide should aisles be?
Maintain at least 36″ clear for ADA and service flow.
Q2: Are fold-down tables sturdy?
Yes—choose reinforced wall hinges rated for commercial use.
Q3: What rug size suits zones?
A rug at least 6″ wider than seating perimeter defines the area well.
Q4: Can mirrors handle restaurant humidity?
Use moisture-resistant backings to prevent silvering.
Q5: How often reconfigure layouts?
Seasonally or monthly aligned with events and traffic patterns.






