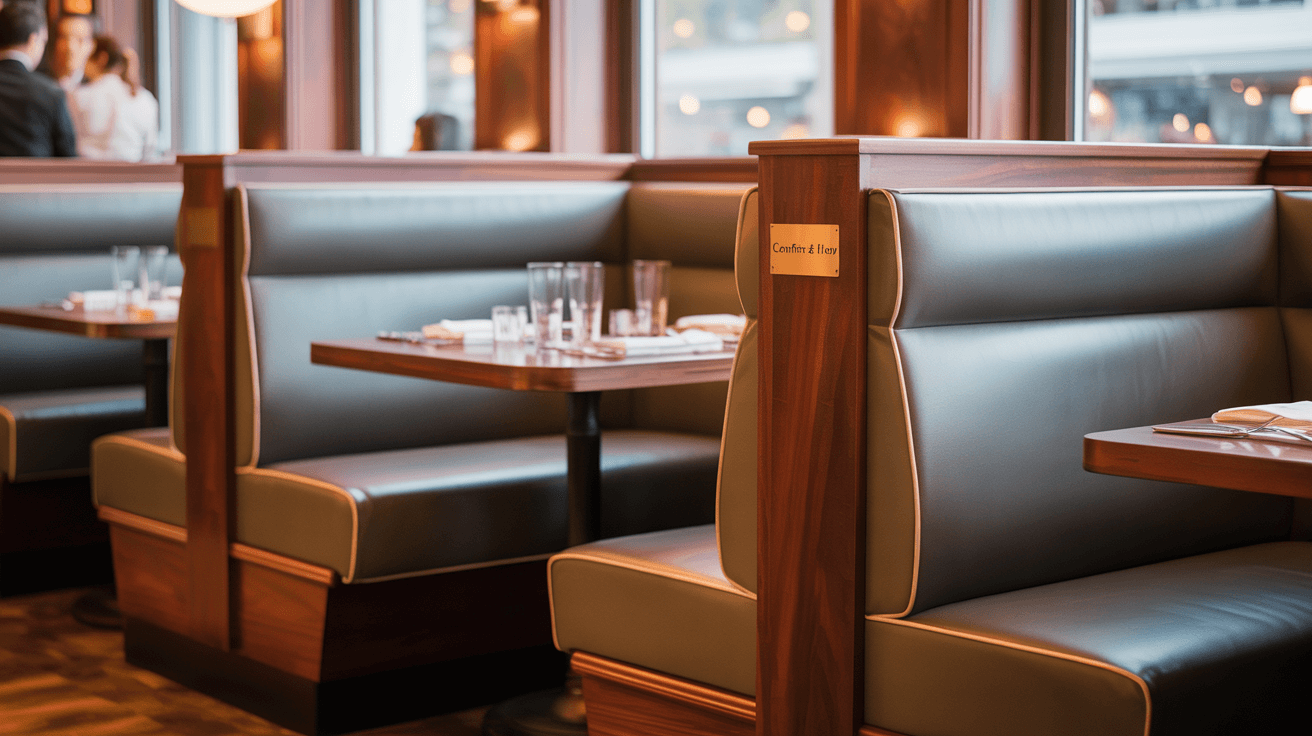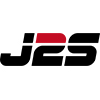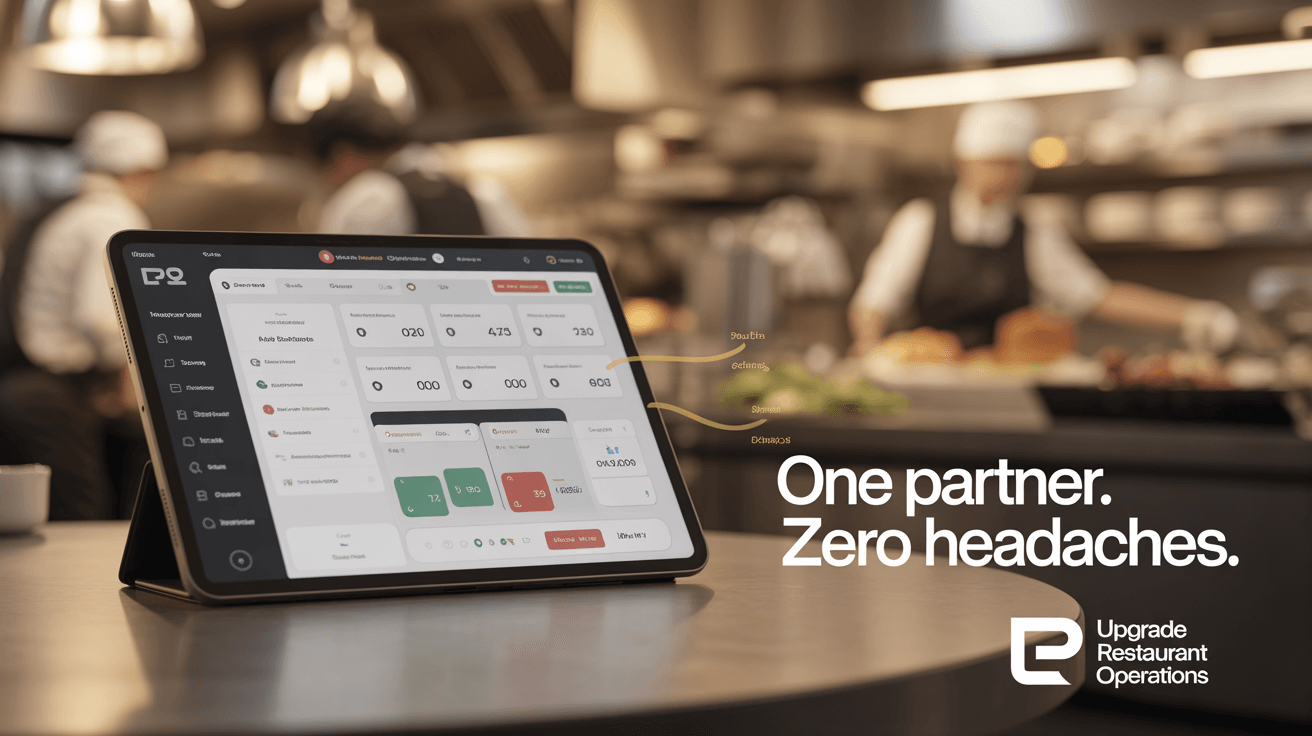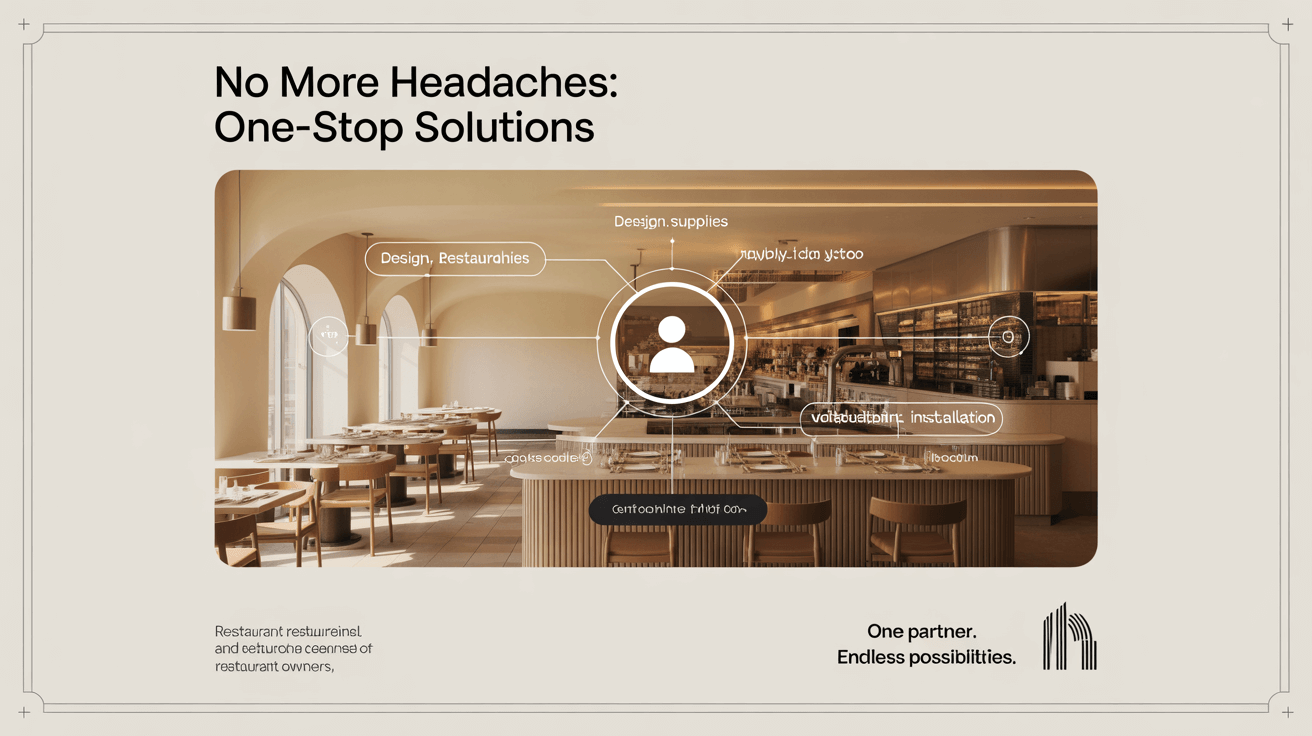how big are restaurant booths breaks down standard dimensions, comfort metrics, and code clearances so you design seating that fits guests and workflows seamlessly. But here’s the kicker… small tweaks in size can transform cramped floors into inviting dining nooks.
1. What are typical booth module widths?
● Standard two-seater modules span 48″–54″ wide
● Three-seater spans range 60″–66″ wide
● Four-seater spans reach 72″–84″ wide
● Custom spans can extend beyond 96″ for large groups
Ready for the good part? matching widths to party size maximizes revenue.
| Module Type | Width Range | Seats Supported |
|---|---|---|
| Two-Seater | 48″–54″ | 2 |
| Three-Seater | 60″–66″ | 3 |
| Four-Seater | 72″–84″ | 4 |
2. What depth ensures comfortable seating?
● Standard seat depth of 18″–20″ balances support and space
● Premium lounge depth reaches 22″–24″ for relaxed guests
● Shallow 16″ depths suit quick-service venues
● Add 2″–4″ foam back padding within total depth
What’s the real story? depth tweaks directly affect comfort and traffic flow.
3. What backrest heights provide privacy?
● Low backs at 36″ permit sightlines but minimal separation
● Medium backs at 42″ create moderate acoustic blocking
● Tall backs at 48″ enhance seclusion and noise reduction
● Extended backs at 54″+ offer near-booth exclusivity
This is where it gets interesting… back height influences dwell time and acoustics.
4. How tall should booth seats and tables be?
● Seat heights of 17″–19″ suit most adult users
● Table surfaces at 28″–30″ align with seat heights
● ADA-accessible tables require 27″ knee clearance
● Counter-height booths use 32″ seats and 36″ tables
But here’s the kicker… height alignment fosters ergonomic dining.
| Element | Height Range | Purpose |
|---|---|---|
| Seat Height | 17″–19″ | Standard comfort |
| ADA Clearance | 27″ clearance | Wheelchair accessibility |
| Table Height | 28″–30″ | Optimal reach |
| Counter Booth | 32″ seat, 36″ table | Bar-style seating |
5. How much aisle space is required?
● Minimum 36″ wide aisles for single-server flow
● Premium 48″–60″ aisles for cart and multi-server traffic
● Emergency egress aisles require 44″ under code
● Add 6″ buffer beyond minimum for comfort
Ready for the good part? proper aisles speed service and safety.
6. What clearance between booths and walls is needed?
● Leave 12″–16″ between bench back and wall for cleaning
● Maintain 6″–8″ gap for baseboard or utilities
● Use 2″ shadow gap for visual separation
● Ensure no obstructions within these zones
What’s the real story? clearance aids maintenance and aesthetics.
7. How long can banquette runs be?
● Continuous runs often 8′–12′ long for wall-mounted booths
● Sections over 12′ should break into 4′–6′ modules
● Allow 1″–2″ expansion gaps between modules
● Longer custom runs may use steel reinforcement
This is where it gets interesting… modular runs simplify transport and install.
| Run Length | Module Size | Notes |
|---|---|---|
| Up to 8′ | 4′ or 6′ | Easy handling |
| 8′–12′ | 6′ modules | Standard continuous appearance |
| 12′+ | 4′ modules | Transport-friendly |
8. What dimensions suit corner and L-shaped booths?
● Corner legs of 48″–60″ depth each side
● L-shapes use 60″–72″ runs on main axis and return
● Corner radius of 12″–18″ prevents sharp edges
● Table tops quarter-round at 36″–42″ diameter
But here’s the kicker… corner booths reclaim underused space.
9. How are island booth clearances determined?
● Back-to-back islands need 54″–60″ between bench backs
● Surrounding aisles must remain 36″–48″ wide
● Service zones require 24″ behind server side
● Table centers spaced at least 30″ apart
Ready for the good part? island layouts boost seating density without chaos.
10. What table-to-seat clearances matter?
● 12″–16″ gap between table edge and bench back
● 8″–12″ knee space under table apron
● 6″–8″ toe space beneath seat front
● 1″–2″ table overhang beyond pedestal
This is where it gets interesting… fine-tuned clearances ease guest movement.
| Clearance Type | Standard Range | Guest Benefit |
|---|---|---|
| Back-to-Table Gap | 12″–16″ | Entry/exit ease |
| Knee Room | 8″–12″ | Comfort under-table |
| Toe Room | 6″–8″ | Foot comfort |
11. How are booth dimensions adjusted for children?
● Seat heights reduced to 14″–16″ for kids
● Depths of 16″–18″ accommodate smaller frames
● Table heights of 24″–26″ for easy reach
● Family modules extend 84″–96″ for mixed groups
What’s the real story? child-friendly booths increase family satisfaction.
12. What size variations apply to outdoor booths?
● Increase seat depth by 2″ to allow coats and layers
● Use closed-cell foam reducing thickness by 1″
● Add 1″ drip edge on tables for rain runoff
● Widen aisles 6″ for umbrella and patio furniture
But here’s the kicker… weatherproof dimensions enhance usability.
13. How do custom features alter booth size?
● Power modules add 4″–6″ depth under seats
● Integrated lighting pockets require 2″ overhead height
● Acoustic canopies extend booth height by 6″
● Adjustable tables shift clearance needs by 2″
This is where it gets interesting… features refine core dimensions.
14. What tolerances ensure manufacturing precision?
● Seat heights held to ±⅛″ of spec
● Depth tolerances within ±¼″ of target
● Back heights accurate to ±½″ of design
● Module widths within ±¼″ across spans
Ready for the good part? tight tolerances deliver consistent customer experience.
| Tolerance Type | Spec Range | Allowable Variance |
|---|---|---|
| Seat Height | 17″–19″ | ±⅛″ |
| Seat Depth | ~18″ | ±¼″ |
| Back Height | 42″–48″ | ±½″ |
15. How do modular booth sizes aid transport?
● Modules capped at 6′ length slip through doorways
● Depth limited to 24″ fits standard corridors
● Height under 48″ avoids elevator restrictions
● Weight under 300 lb per module for two-person lifts
What’s the real story? modular sizing simplifies shipping and install.
Conclusion
Accurate booth dimensions—from widths and depths to clearances—optimize both guest comfort and operational flow. Use these sizing guidelines to plan seating solutions that delight diners and streamline service.
FAQ
Q1: What is a standard booth width?
Standard booth modules range from 48″ to 72″ wide depending on seat count.
Q2: How deep should booth seats be?
Optimal seat depth falls between 18″ and 20″ for balanced support.
Q3: What aisle clearance is required?
Aisles must remain at least 36″ wide for ADA and service efficiency.
Q4: Can booths be sized for children?
Yes—children’s booths use 14″–16″ seat heights and 16″–18″ depths.
Q5: How do power modules affect booth depth?
Built-in power typically adds 4″–6″ to overall bench depth.






