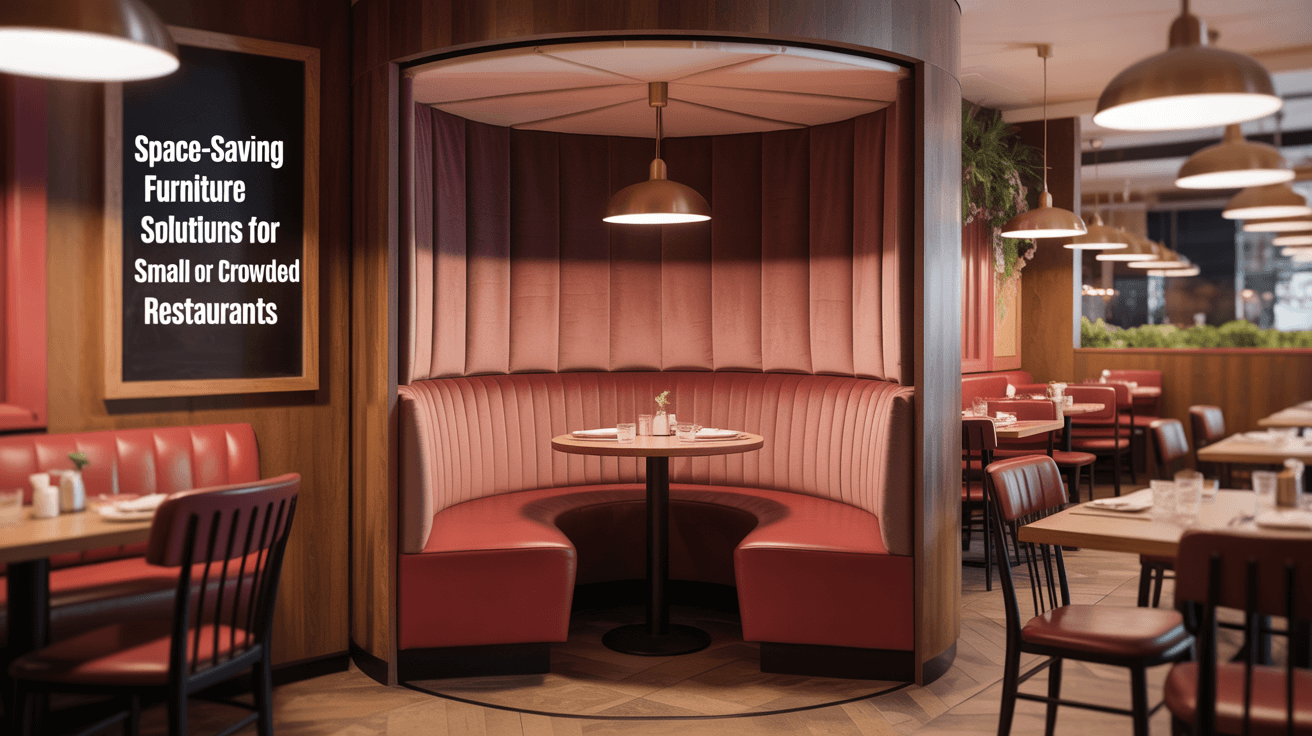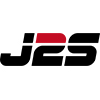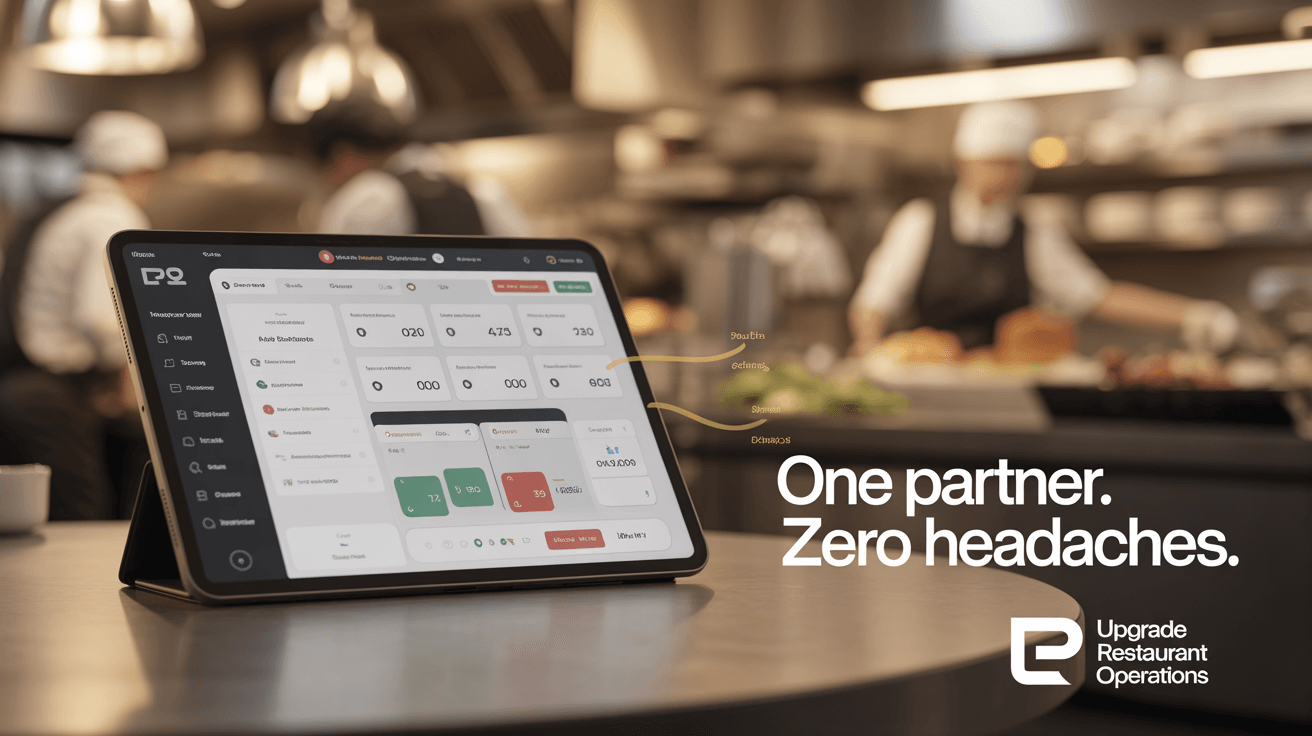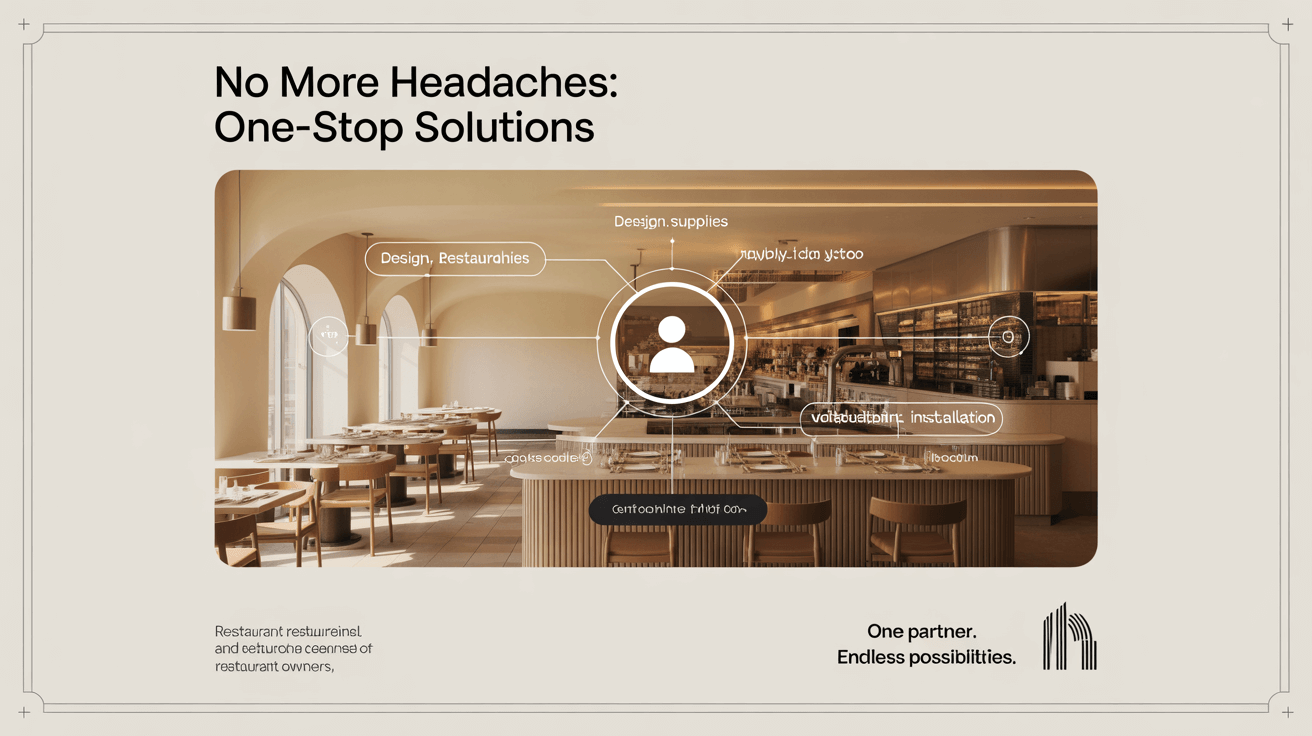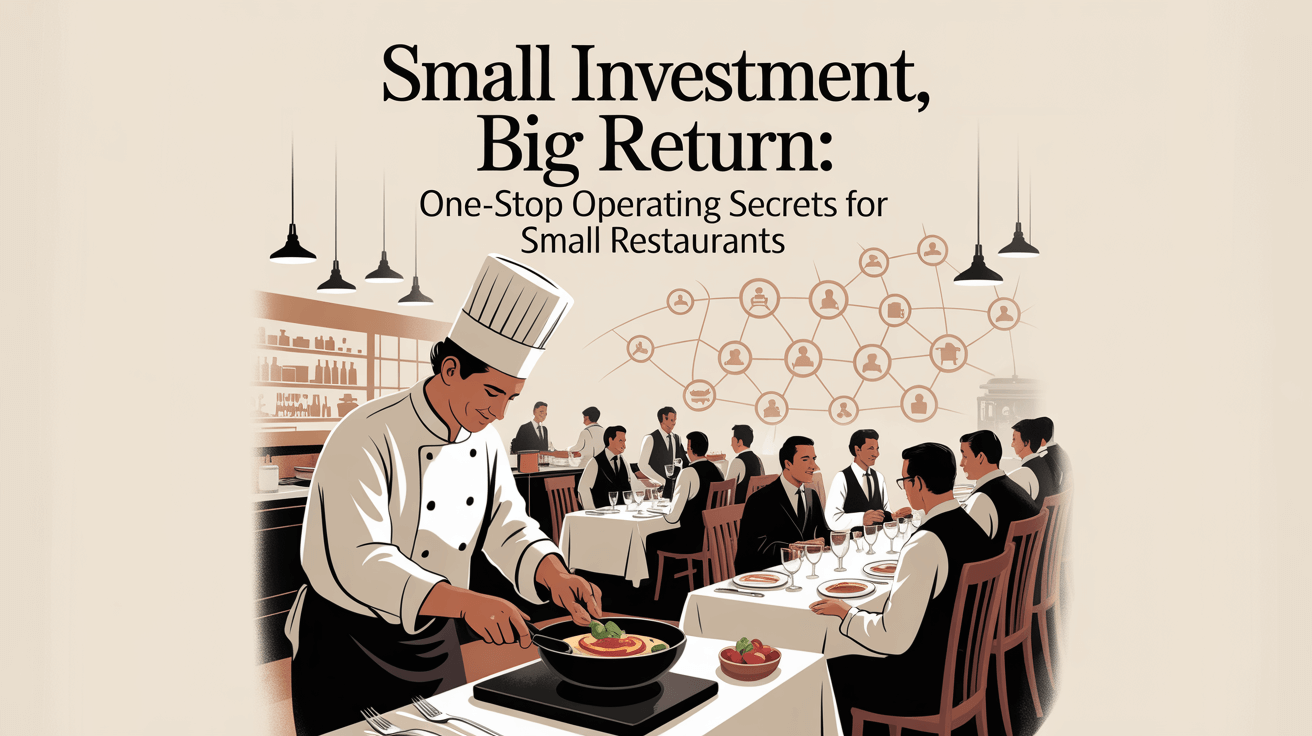Space-Saving Furniture Solutions for Small or Crowded Restaurants shows you how strategic pieces boost capacity and comfort in tight layouts. But here’s the kicker… right solutions make small feel spacious and profitable.
1. Slim-Profile Seating
● Armless stools stowing under counters
● Narrow-back chairs pairing with small tables
● Wall-hugging bench seating for perimeters
● Wire-frame stools stacking vertically
Ready for the good part? slim silhouettes free floor area.
| Seating Type | Width | Benefit |
|---|---|---|
| Armless Stool | 16″ | Under-counter fit |
| Wall Bench | 18″depth | Maximizes aisles |
2. Fold-Down and Wall-Mount Tables
● Flip-up wall tables folding when unused
● Bracket-supported drop-leaf tables
● Corner fold-down units for alcoves
● Standing ledges for quick bites
What’s the real story? wall-mount tables reclaim floor space.
3. Modular and Mobile Units
● Interlocking booths on casters
● Rolling carts doubling as service stations
● Nesting tables stacking away
● Bench segments reconfiguring per event
This is where it gets interesting… modularity adapts instantly.
4. Bench Seating with Hidden Storage
● Lift-seat benches revealing bins
● Under-seat drawers for menus or linens
● Bench ends serving as planter holders
● Slide-out trays for condiments
But here’s the kicker… hidden storage hides clutter neatly.
| Storage Type | Capacity | How It Helps |
|---|---|---|
| Under-Seat Drawer | 2 cu ft | Menu and linen stow |
| Lift-Top Bench | 4 cu ft | Bulk item storage |
5. Stackable and Folding Chairs
● Lightweight folding chairs for events
● Stackable resin stools stored off-hours
● Collapsible stools with tether straps
● Hookable chairs on wall racks
Ready for the good part? stackable seating clears aisles quickly.
6. Multi-Height and Nested Tables
● Round nesting tables for group setups
● Pedestal bases reducing footprint
● Convertible drop-leaf tops for flexibility
● Counter-to-dining height adjustable tables
What’s the real story? nested tables expand on demand.
7. Corner and L-Shaped Booths
● Booths snug into corners maximizing seats
● L-shaped benches creating private nooks
● Curved corner units easing traffic flow
● Custom-fit units for odd angles
This is where it gets interesting… corner booths boost capacity.
| Booth Style | Placement | Seat Gain |
|---|---|---|
| L-Shaped | Corner alcoves | +2–3 seats |
| Curved Corner | Any angle | +1–2 seats |
8. Slim-Profile Tables and Bases
● Pedestal tables replacing four-leg bulk
● Tapered-leg frames minimizing footprint
● Fold-away trestle tables for events
● Clear-glass tops visually vanish
But here’s the kicker… slim bases maintain strength without bulk.
9. Integrated Booth Dividers
● Planter-backed booth panels dividing space
● Half-height screens doubling as shelves
● Acoustic dividers softening noise
● Sliding glass partitions on rails
Ready for the good part? dividers define zones without walls.
10. Wall-Mounted Benches and Shelves
● Floating benches freeing floor sockets
● Shelf-bench combos for décor and seating
● Fold-down shelf returns doubling as tables
● Wall racks under benches for storage
This is where it gets interesting… vertical focus reclaims square footage.
| Bench Type | Depth | Function |
|---|---|---|
| Floating Bench | 14″depth | Seating + display |
| Shelf-Bench Combo | 12″depth | Seating + storage |
11. Light-Reflective and Mirror Surfaces
● Glossy tabletops bouncing ambient light
● Mirrors behind banquettes doubling space
● Metallic trim reflecting accents
● Glass partitions preserving sightlines
What’s the real story? reflections make small feel grand.
12. Fold-Away Bar Counters
● Wall-hinged bar counters folding flat
● Drop-leaf countertops for quick service
● Folding ledges under windows
● Retractable prep bars on rails
But here’s the kicker… fold-away counters expand service zones.
| Counter Type | Closed Depth | Use Case |
|---|---|---|
| Wall-Hinged Bar | 4″ | Happy hour pop-up |
| Drop-Leaf Ledge | 3″ | Quick bites |
13. Light-Toned, Transparent Materials
● Clear acrylic stools visually vanish
● Glass tabletops opening sightlines
● Pale-wood seating brightening corners
● Light-metal powder-coat frames
This is where it gets interesting… light materials expand perceived area.
14. Flexible Lighting and Accents
● Pendant clusters marking zones
● Under-bench LED strips guiding flow
● Wall sconces flush-mounted for clearance
● Track lighting over narrow aisles
Ready for the good part? strategic lighting amplifies space.
| Lighting Element | Placement | Effect |
|---|---|---|
| Under-Bench LEDs | Beneath seating | Floor elevation cues |
| Pendant Clusters | Above tables | Zone definition |
15. Seasonal Layout Rotation
● Swap fold-away pieces in off-season
● Store or cover outdoor sets during winter
● Rotate modular clusters monthly
● Adjust mobile carts per event type
What’s the real story? seasonal tweaks keep layouts optimal.
Conclusion
By using slim profiles, fold-away pieces, modular units, and reflection-friendly materials, small restaurants can maximize space and comfort. Apply these solutions to create efficient, welcoming venues that serve more guests and boost revenue.
FAQ
Q1: How wide should aisles be?
Maintain at least 36″ clear for ADA and service flow.
Q2: Are fold-down tables sturdy?
Yes—choose reinforced wall hinges rated for commercial use.
Q3: What bench depth works best?
Aim for 18″ to balance seating comfort and aisle space.
Q4: Do acrylic stools scratch easily?
High-grade acrylic resists scratches; choose thicker panels.
Q5: How often rotate layouts?
Seasonally or monthly aligned with events and traffic patterns.

