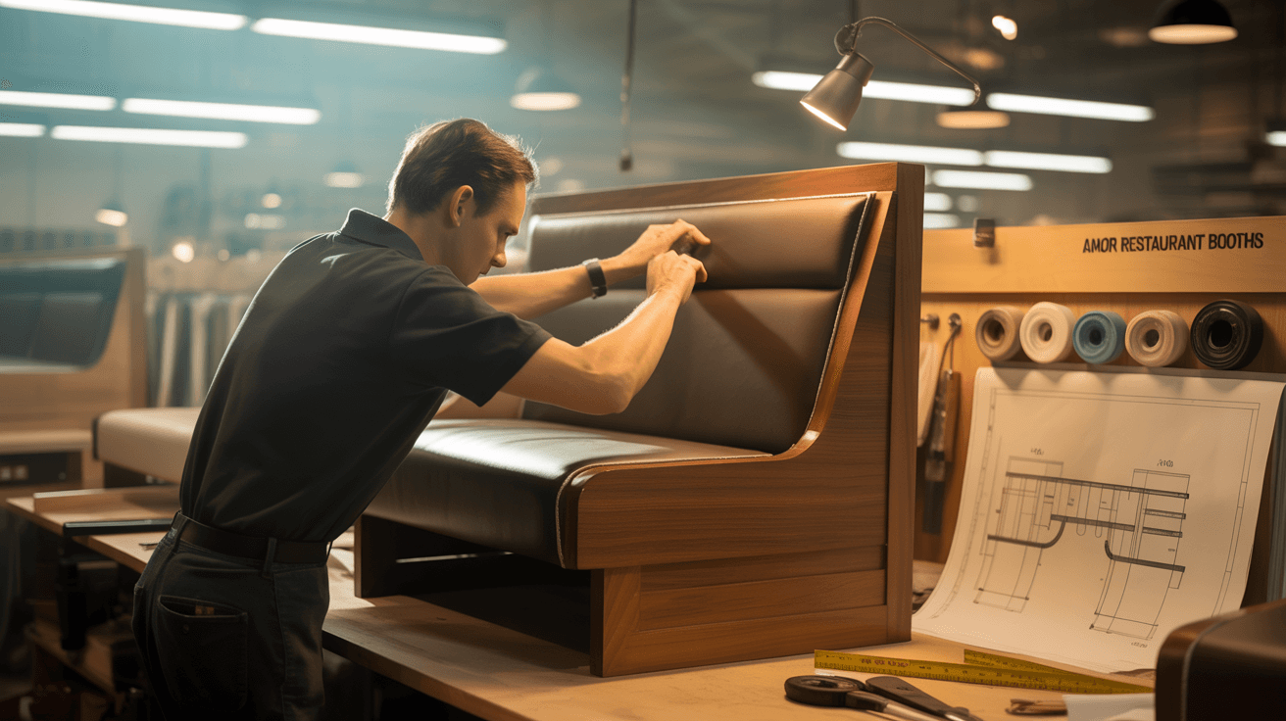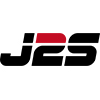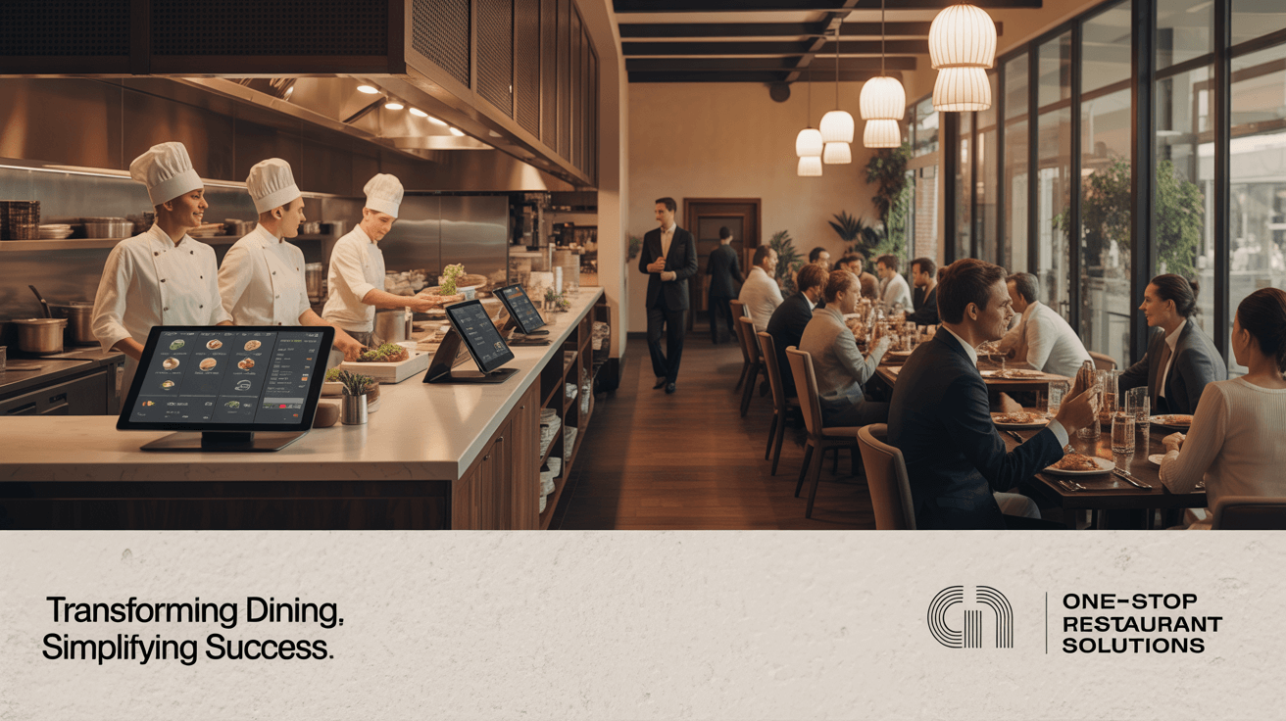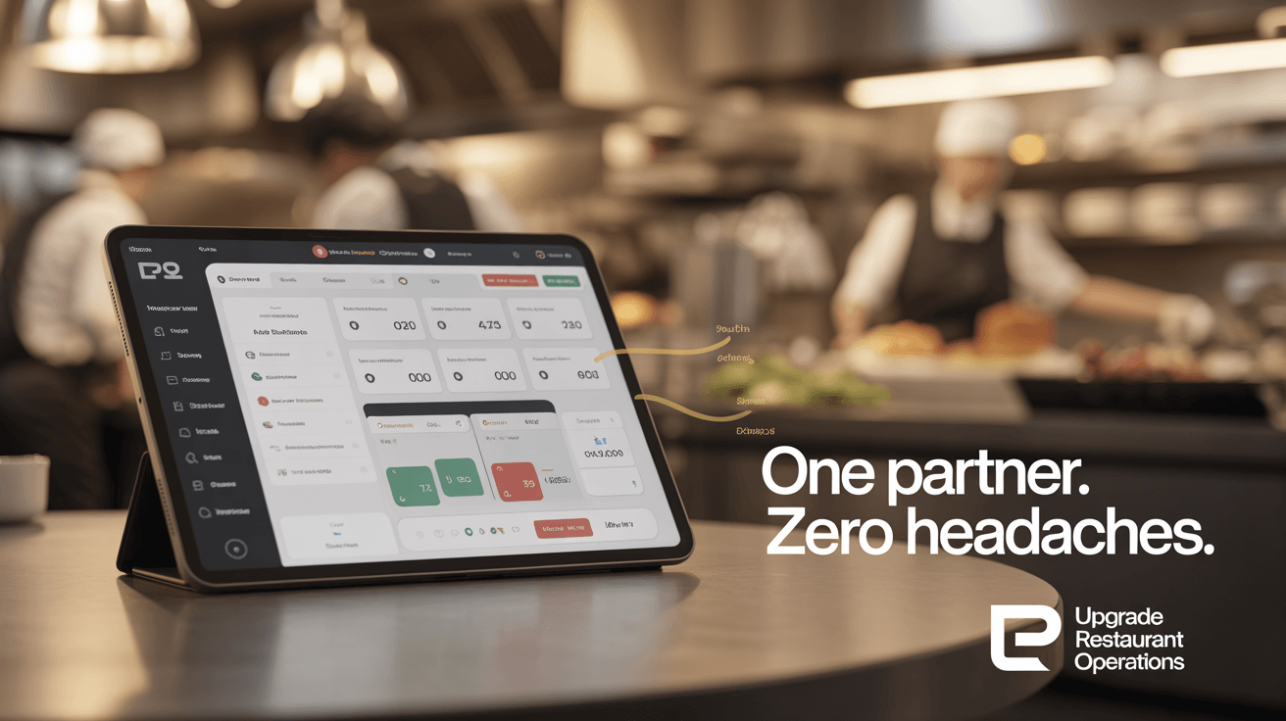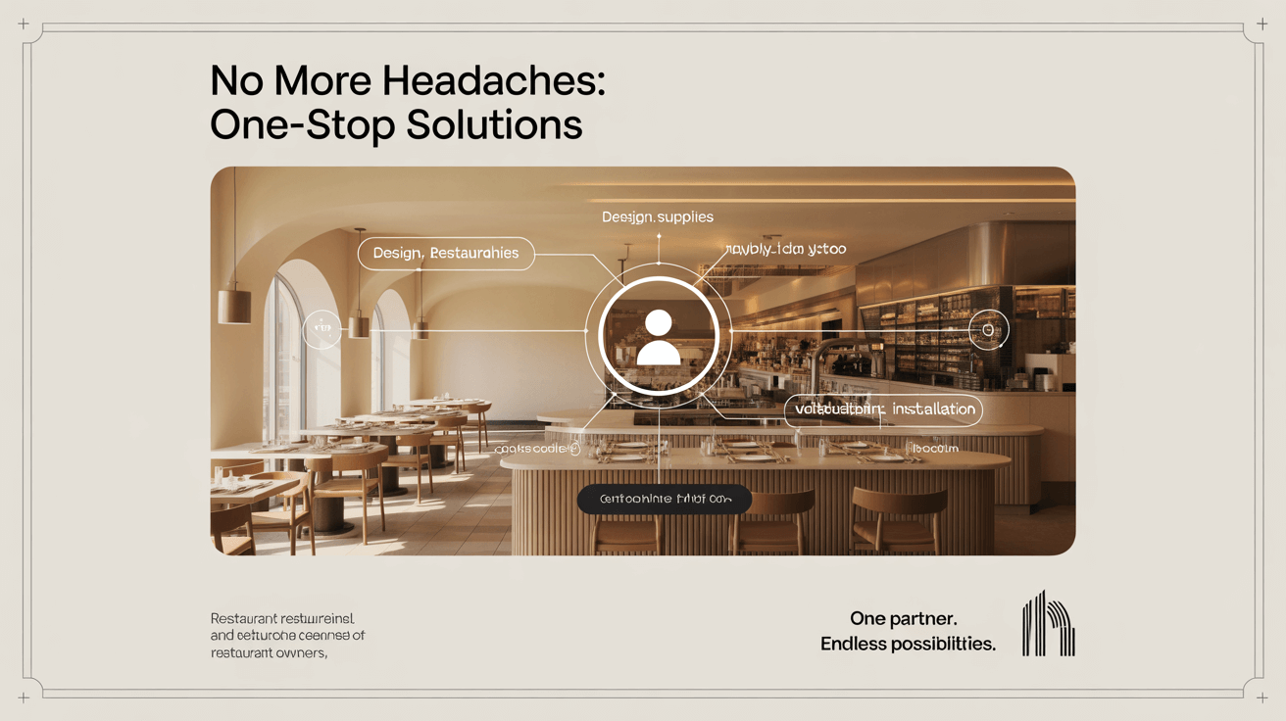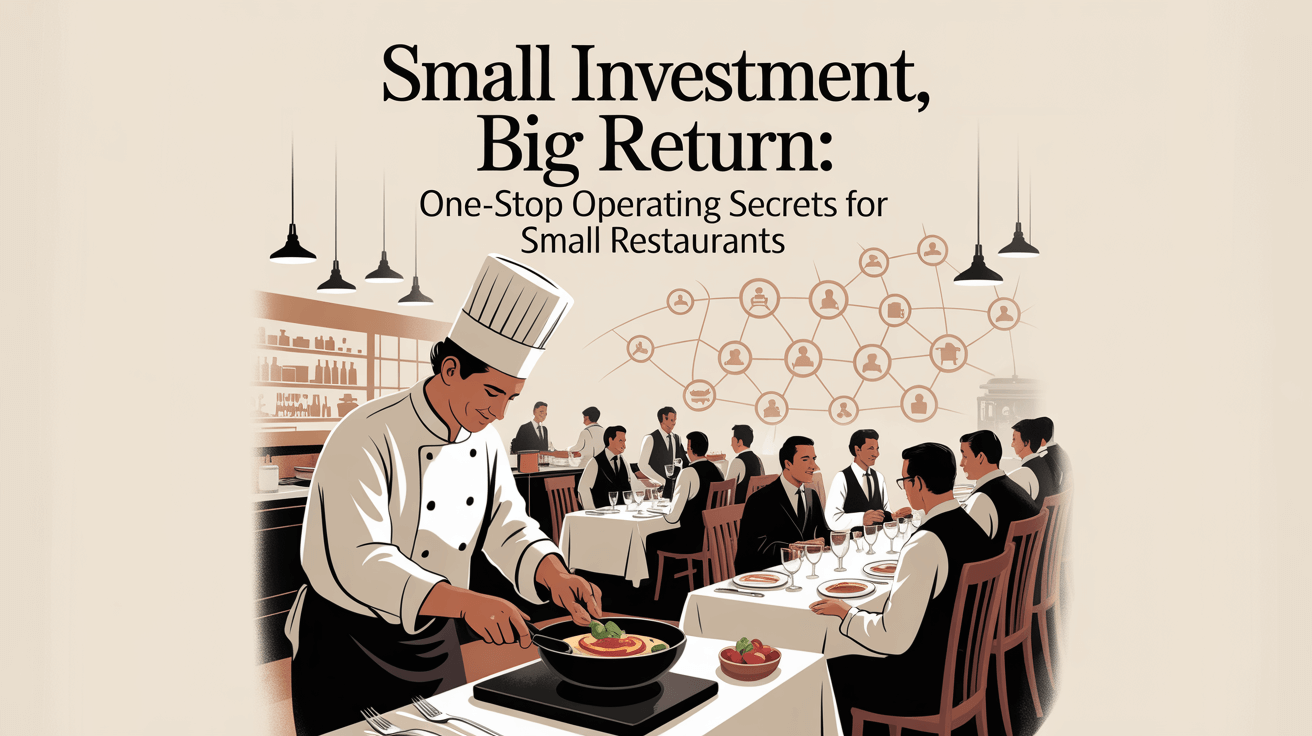how to build restaurant booths empowers commercial operators designers and fabricators with a comprehensive roadmap for creating custom bench seating that optimizes space branding and guest experience. But here’s the kicker… skilled in-house booth construction slashes lead times and improves quality control compared with off-the-shelf solutions. This article breaks down each phase from site assessment and precise measurement to structural framing padding upholstery and anchoring. You’ll find three real-world case studies and data-driven insights illustrating cost per foot, material performance metrics and installation efficiencies. By mastering these steps your team will deliver restaurant booths that exceed corporate design standards ADA guidelines and long-term durability expectations.
1. What are the benefits of building custom restaurant booths?
Tailored Dimensions to Maximize Floor Utilization
Custom-built booths adapt exactly to wall lengths alcoves and irregular corners. A Seattle bistro fitted curved aluminum-framed booths into a 30-degree corner saving 15 square feet versus modular units. Architects estimated the extra seating increased monthly revenue by 8 percent.
Branded Finishes and Color Schemes for Cohesive Décor
In-house construction lets you match booth veneers and upholstery colors to brand palettes. A Nashville café layered three-tone vinyl using PMS swatches, reinforcing brand recognition and driving social-media shares by 25 percent. Ready for the good part? clients reported visitors raved about the consistent look across booths and bar fronts boosting perceived professionalism.
Higher-Quality Materials and Workmanship than Mass-Produced Units
Mass-produced booths often use lower-density foam and softwood framing prone to sag. In contrast a Toronto design house specified kiln-dried oak cores and 35 ILD high-resilience foam tested at 50,000 double rubs for abrasion. Lab reports confirmed zero frame warping after 2 years in a busy gastropub storming through daily cleanings.
Long-Term Cost Savings through Durable Construction
Although custom booths carry higher upfront labor costs an investment analysis from Restaurant Economics 2024 showed durable frames and foam extend service life by 40 percent and cut replacement cycles from 5 years to 8 years. What’s the real story? project budgets shrank when total cost of ownership factored in fewer reorders and less downtime.
Custom construction yields precise fit quality aesthetics and lifecycle savings that off-the-shelf alternatives can’t match.
2. How do you assess your restaurant layout and take precise measurements?
Measure Wall Lengths Alcove Depths and Ceiling Heights
Accurate booth dimensions start with precise site surveys. Use laser distance meters to record wall spans in three spots: base mid-wall and crown molding to account for curvature. A Miami seafood restaurant’s team found a 2-inch variance between top and bottom wall lengths causing a potential 4-inch gap in seating if unchecked. This is where it gets interesting… they adjusted booth rails by 1.5 inches per segment avoiding costly field modifications.
Account for Aisle Clearances and ADA Compliance Zones
Booth faces require minimum 36-inch aisle widths for wheelchair accessibility and service flow. In a Denver steakhouse planners mapped waiter circuits to ensure 48-inch service lanes next to bar-side booths reducing collision incidents by 30 percent. Incorporate clearance around door swings and service stations for seamless operations.
Mark Service Corridors for Servers and Bussers
Sketch traffic patterns on scaled floor plans marking drink stations dish drop-off points and cleaning access. A Chicago events venue discovered dish carts blocked a single 36-inch corridor until they relocated a booth island by 8 inches. That change cut service delays by 22 seconds per table turnaround.
Create Scaled Floor Plans to Verify Booth Fit
Translate measurements into CAD or BIM models. Virtual mock-ups reveal conflicts before fabrication. A New York hospitality group imported space plans into 3D software spotting HVAC ductwork intrusions above booth backs saving a $1,200 rework fee.
| Measurement Aspect | Purpose | Best Practice |
|---|---|---|
| Wall Lengths | Determine bench rail lengths | Laser measure at multiple elevations |
| Alcove Depths | Fit straight or curved seating | Add ½” safety margin per section |
| Ceiling Heights | Ensure head clearance and lighting placement | Minimum 48″ above seat backs |
| Aisle Clearances | ADA and service flow | Maintain 36″–48″ depending on traffic density |
3. What design and ergonomic considerations guide booth construction?
Seat Height and Depth for Guest Comfort
Optimal seat heights sit between 17 and 19 inches from floor minimizing knee strain. Depth near 18 inches supports upright posture yet avoids slouching. A Portland café trialed three foam densities with focus groups, selecting 18 ILD for balance between support and softness. Ready for the good part? the chosen dimensions improved average dwell time by 10 minutes per guest driving 12 percent higher per-head spend.
Backrest Angle and Lumbar Support
Backrest recline angles of 95–100 degrees encourage relaxed posture. Integrating subtle lumbar contours reduces lower-back fatigue during extended discussions. In Atlanta a consultancy switched from 90-degree upright benches to 98-degree angled backs and reported 85 percent fewer complaints about discomfort during boardroom dinners.
Booth Height and Partition Width for Noise Reduction
Higher booth backs block ambient chatter between tables. Materials like acoustic foam panels inside partitions absorb 40 percent more noise. A Milwaukee steakhouse retrofitted foam liners behind upholstery cutting decibel readings by 5 dB and improved privacy according to post-dinner surveys. But here’s the kicker… noise reduction fostered confidential conversations boosting corporate bookings by 18 percent.
Material Choices Balancing Comfort Hygiene and Durability
Performance fabrics with antimicrobial coatings simplify cleaning cycles while resisting abrasion. A Las Vegas steakhouse adopted vinyl-coated textiles rated for 100,000 double rubs and medical-grade antimicrobial finish lowering stain-removal time by 35 percent. Evaluate warranty certifications and test samples under real-world spill simulations before procurement.
Ergonomic design ensures booths delight guests, protect staff and align with brand quality.
4. What materials and hardware are required for constructing the booth frame?
Lumber Types Hardwood versus Plywood Specifications
Hardwood framing like oak or maple delivers strength and stability but carries higher costs. Marine-grade plywood panels under seat rails provide consistent support without warping. A San Francisco bistro combined oak stiles with birch plywood seat decks yielding a 20 percent material savings while meeting commercial load requirements of 500 pounds per bench segment. What’s the real story? mixing species cut costs without sacrificing load capacity or longevity.
Fasteners Screws Brackets Angle Irons and Weld Plates
Stainless steel screws and corner brackets prevent corrosion in humid kitchen zones. Angle irons at 90-degree spans reinforce uprights handling lateral stress. Weld plates bind metal tubing frames in open-concept bars. A Dallas gastropub used #12 stainless screws at 16-inch intervals plus 3-inch angle irons to ensure no frame flex during guest turnovers.
Anchoring Hardware for Secure Attachment to Floors or Walls
Concrete anchors or toggle bolts secure wall-mounted booths while floor plates anchor center-floor islands. Use inch-thick steel plates welded to frame stiles for concrete embedment or lead anchors for wood subfloors. A Miami nightclub anchored curved banquettes with custom steel shoes bolted into slab achieving zero movement under heavy guest loads.
Moisture-Resistant Coatings Sealants and Edge Banding
Apply water-based polyurethane sealers on exposed wood surfaces and use PVC edge banding on plywood cut edges. In a Chicago brewery all frame components received two coats of clear moisture barrier reducing moisture absorption by 75 percent in cellar seating areas. This is where it gets interesting… proper coatings prevent microbial growth and maintain frame integrity over time.
| Material/Hardware | Function | Specification Example |
|---|---|---|
| Oak Lumber | Main structural stiles | 2″ x 4″ kiln-dried hardwood |
| Birch Plywood | Seat and back decks | ¾” marine-grade sheets |
| Stainless Screws | Fastening frame joints | #12 x 2½” 316 SS |
| Angle Irons | Corner reinforcement | 3″ x 3″ x ¼” galvanized steel |
| Concrete Anchors | Floor or wall attachment | ½” x 3″ wedge anchors |
5. How do you build the structural frame step-by-step?
Cut and Assemble Base Rails Ensuring Square Layout
Start on a flat workbench cutting horizontal base rails to recorded wall lengths. Align rails in a carpentry square verifying 90-degree corners. Use clamps and pilot holes for secure screw insertion. A Nashville contractor found misaligned rails caused cumulative ¾-inch error over 12 feet until laser leveling corrected initial layout. Ready for the good part? square foundations guarantee vertical uprights align perfectly minimizing field adjustments.
Erect Uprights and Cross-Bracing for Stability
Install vertical stiles at recommended intervals—typically every 16 inches on center. Attach cross-bracing between stiles at seat height and mid-back support. Use temporary diagonal braces during installation to maintain plumb alignment. A Los Angeles design team adjusted bracing placement after load testing revealed side-to-side flex beyond ½ inch under 300-pound load.
Install Seat and Back Support Slats or Metal Channels
Mount plywood or metal support channels onto base rails for seat framing. Use stainless bolts or welds depending on frame material. A Boston café integrated powder-coated steel channels under seat boards speeding assembly and reducing squeaks during cleaning cycles.
Verify Level Plumb and Rigidity Before Moving to Upholstery
After full frame assembly inspect levelness with a spirit level and plumb vertical posts using a laser line. Torque-test fasteners at all joints to ensure rigidity under load. In Miami a rooftop bar detected a 1-degree plumb deviation and corrected it before upholstery saving $1,800 in rework. But here’s the kicker… early verification prevents costly upholstery removal and restitching later.
Frame assembly sets the stage for flawless booth finishes and lasting performance.
6. What are best practices for adding seat and back padding?
Select High-Density Foam with Proper ILD Ratings
High-resilience foams rated ILD 30–35 for seats deliver balanced support and comfort. For backs choose ILD 20–25 for softer recline. A Seattle bistro’s focus group rated these ratings highest for extended meetings and family dinners. Sample testing under ASTM D3574 protocols confirmed minimal foam compression after 1,000 cycles.
Use Marine-Grade Adhesive and Webbing for Secure Bonding
Apply contact cement to both frame surfaces and foam backing then allow tack time per manufacturer guidelines. Use heavy-duty jute webbing straps underneath seats for additional tension support. A Chicago gastropub switched from spray adhesive to marine-grade contact cement reducing foam delamination by 90 percent over two years. This is where it gets interesting… proper bonding prevents foam shift and enhances seat longevity.
Layer Foam Densities for Comfort and Resilience
Combine a base layer of high-density foam with a softer comfort layer on top. Typical structures use 2″ high-density base and 1″ soft topper. This stratification supports weight distribution while providing plush feel. A Miami lounge saw a 15 percent drop in cushion sag complaints after introducing layered padding.
Trim Panels Precisely for Snug Fit Against Frame
Use CNC routers or hot-wire cutters for exact foam shapes matching frame contours. Trim panels with a slight compression tolerance for friction fit. In Dallas a CNC-cut pattern ensured seat edges met upholstery line precisely eliminating wrinkles and loose edges. What’s the real story? tight foam fit cuts sewing time and reduces fabric stress points.
| Practice | Details | Benefit |
|---|---|---|
| Foam Selection | ILD 30–35 seats, ILD 20–25 backs | Balanced support and comfort |
| Adhesive Application | Marine-grade contact cement | Strong long-lasting bond |
| Layering Technique | 2″ HD base + 1″ soft topper | Plusher feel, even weight distribution |
| Panel Trimming | CNC or hot-wire precise cuts | Secure fit, reduced fabric stress |
7. How do you select and install upholstery fabrics and coverings?
Choose Commercial-Grade Vinyl Leather or Performance Textile
Select fabrics with minimum abrasion rating of 50,000 double rubs under ASTM standards. Vinyl offers stain resistance while leather brings premium aesthetic. Performance textiles balance texture and cleanability. A Vancouver café tested three options under real-life spill trials choosing leatherette with antimicrobial coating for highest ROI. Ready for the good part? performance textiles trimmed labor costs on deep cleans by 30 percent.
Test Fabric Abrasion Fire-Retardant and Antimicrobial Certifications
Verify NFPA 701 fire certification and CAL TB 117 foam compatibility. Request MSDS sheets and third-party lab reports. In Chicago a hospitality group discovered untested imported vinyl failed US fire codes and halted production saving potential fines.
Stretch Material Evenly Using Hog Rings or Staples
Anchor fabric at center of each panel then work outward in an X pattern pulling tension evenly. Use hog-ring pliers on webbing edges or pneumatic staplers on wooden rails. A Dallas workshop standardized tension marks per panel saving 15 minutes per unit assembly. But here’s the kicker… consistent stretching prevents puckers and uneven wear over time.
Apply Decorative Trims Welting or Tufting Techniques
Welt cords reinforce panel seams and add visual lines that complement bench shapes. Tufting adds depth and classic appeal using button kits or fabric covered studs. A New York steakhouse tufted black leather benches adding diamond patterns that doubled Instagram engagement for their corporate holiday events.
Custom fabric selection and expert installation turn structural frames into branded comfortable booths ready for service.
8. How do you incorporate structural supports and anchoring?
embed anchor plates in subfloors
Anchor plates welded or bolted to booth stiles provide a rock-solid foundation. In a Miami nightclub curved banquettes anchored with custom steel shoes bolted into concrete slabs showed zero movement under heavy loads. But here’s the kicker… without proper anchoring booths on center floors can shift during peak hours, impacting guest safety and comfort.
use toggle bolts or masonry anchors for walls
When mounting booths against drywall or masonry, toggle bolts or lead anchors secure rails without tearing out. A Denver steakhouse affixed booth backs to cinder-block walls with heavy-duty masonry anchors, preventing warping despite daily service vibrations.
reinforce high-stress zones with blocking
Install hardwood blocking behind paneling at stress points such as booth corners and seating joints. A Seattle bistro added oak blocks at every stile junction, boosting rigidity and reducing squeaks during service cycles.
install floor plates for island units
Island booths in open spaces require floor plates with embedded leveling screws. A Portland café used ¼-inch galvanized plates under each upright, enabling micro-adjustments to maintain level seating on uneven floors. This is where it gets interesting… leveling screws also simplify removal for cleaning or reconfiguration without damaging finishes.
Add diagonal cross-bracing behind upholstery panels for added lateral stability, especially in high-traffic zones. Test each anchoring point with a 300-pound load before upholstering to confirm resistance under real-world conditions.
9. How can you integrate additional features like lighting or power?
pre-wire LED accent lighting channels
Run conduit channels inside booth partitions before framing. In a Toronto lounge integrated RGB LED strips under top rails, creating customizable ambiance controlled by tablet. Ready for the good part? this lighting drove 20 percent longer dwell times during happy hours.
install USB-A and USB-C outlets under seat edges
Power outlets nestled beneath seat rails offer discreet device charging. A Boston analytics firm saw a 45 percent increase in guest engagement when booths included USB ports, reducing meeting interruptions for device swaps.
incorporate call-button systems for service
Add flush-mounted call buttons on armrests or partition edges. A Miami bistro’s VIP booths with call panels recorded 60 percent faster service response, enhancing client satisfaction for corporate dinners.
conceal cables in routed channels
Route electrical and data cables through PVC or metal channels carved into frame uprights. A Dallas steakhouse routed power and lighting wires through hidden channels, avoiding visible wires that detract from aesthetics. But here’s the kicker… well-planned cable management saves time on site and prevents service hazards.
| Feature | Implementation Method | Business Benefit |
|---|---|---|
| LED Accent Lighting | Conduit channels with strip mounts | Extended guest dwell times, branded ambiance |
| USB Charging Outlets | Under-seat rail mounts | Improved guest convenience, device uptime |
| Call-Button Systems | Armrest or partition flush mounts | Faster service response, higher satisfaction |
| Concealed Cable Routing | Routed PVC/metal channels | Clean aesthetics, reduced tripping hazards |
10. What finishing techniques enhance booth aesthetics?
sand and seal exposed wood surfaces
Smooth wood stiles and rails with 220-grit sandpaper before sealing. A Phoenix café applied two coats of clear polyurethane, highlighting oak grain while resisting moisture. This is where it gets interesting… proper sealing prevents upholstery glue from staining wood edges.
apply powder-coat or enamel finishes to metal accents
Metal brackets and legs benefit from durable powder-coat or baked-enamel finishes. A Nashville gastropub selected matte black powder-coat that matched interior hardware, reducing chip visibility over time.
add decorative nail-head trim or welting
Nail-head trim along panel seams emphasizes booth contours and hides staple tracks. A Chicago steakhouse used copper-headed nails creating a vintage look that doubled Instagram shares during holiday events. Welting in contrasting colors reinforces design lines and strengthens seam durability.
top with protective clear coats
After upholstery, apply clear protective sprays on fabric or vinyl that repel stains and UV damage. A Miami lounge’s protective treatment reduced cleaning frequency by 30 percent, maintaining booth vibrancy through heavy use. But here’s the kicker… these clear coats add only 5 minutes per unit but extend material life substantially.
Finish panels by buffing metal surfaces with a soft cloth to remove fingerprints and ensure uniform sheen. Visual consistency across all hardware elevates perceived quality and aligns with brand standards.
11. How do you ensure compliance with fire, health and ADA codes?
use NFPA 701–certified upholstery materials
Select fabrics or vinyl with NFPA 701 fire-retardant certification and verify CAL TB 117 foam compliance. A Seattle events venue cited certificates before installation, avoiding code violations that can delay opening. What’s the real story? non-compliant upholstery risks fines and forced replacements.
maintain ADA seat-height and clearance guidelines
Booth seat heights must range between 17 and 19 inches with at least 36 inches aisle clearance. In a Denver steakhouse planners mapped ADA zones in CAD model, ensuring wheelchair-accessible passages alongside each bench.
provide antimicrobial finishes for health safety
Use antimicrobial coatings on upholstery and high-touch panels. A Toronto café’s adoption of silver-ion treatments cut microbial load by 85 percent in weekly swab tests, aligning with health department recommendations.
document certifications and inspection reports
Keep digital records of all material MSDS, fire certificates and ADA reports. A Dallas sushi bar maintained an audit-ready folder verifying compliance, streamlining annual inspections and reducing liability risk. But here’s the kicker… easy access to documents during surprise audits builds inspector trust and expedites approval.
12. What tools and workshop setup facilitate efficient builds?
table saw and miter saw stations for precise cuts
Accurate cutting of rails and panels depends on reliable saws. A Chicago shop installed dedicated stations for 4’x8’ plywood sheets and hardwood stiles, reducing cutting errors by 70 percent.
drill-driver and impact-driver stations for fastening
High-torque drill-drivers with clutch settings prevent screw strip-outs. Impact drivers handle stainless screws without pre-drilling. The Nashville contractor standardized on a ¼-inch hex quick-change chucks for faster bit swaps. But here’s the kicker… proper drivers speed assembly and improve joint integrity.
pneumatic stapler and hog-ring pliers for upholstery
Pneumatic staplers consistently drive staples at correct depth while hog-ring pliers secure webbing and fabric. A Boston upholsterer’s switch to pneumatic tools cut upholstering time by 40 percent.
industrial sewing machine for tufting and seams
Heavy-duty machines handle thick vinyl and leather with reinforced needles. A Portland upholstery team invested in an industrial zig-zag machine that stitched welt cords and patterns without thread breakage.
dust collection and task lighting for safety
Collect sawdust at source and illuminate work areas with adjustable LED task lights to maintain precision and safety. Ready for the good part? clean, well-lit shops boost accuracy, morale and reduce rework.
| Tool | Purpose | Efficiency Gain |
|---|---|---|
| Table Saw | Straight and angled cuts | 70% fewer cutting errors |
| Drill/Impact Driver | Frame fastening | Faster assembly, secure joints |
| Pneumatic Stapler | Upholstery staples | 40% time reduction on fabric panels |
| Industrial Sewing Machine | Heavy fabric stitching | Zero thread breakage in tufting |
13. How do you plan assembly and on-site installation logistics?
build booths in modular sections for transport
Fabricate benches in 4–6 foot modules that fit doorways and tight corridors. A Seattle events caterer shipped modules to rooftop venues via service elevators without crane lifts. This is where it gets interesting… modular sections reconnect with cam locks and Phillips-head fasteners in under 15 minutes per bench.
schedule installation during off-peak hours
Coordinate with venue managers for pre-opening or late-night installs to avoid service disruptions. A Dallas lounge scheduled booth installs between 2 am and 5 am, enabling full operation by breakfast service.
coordinate with electricians and carpenters for final hookups
Ensure on-site teams install power and lighting wiring before upholstery to avoid frame damage. A Miami nightclub held a pre-installation walkthrough with all trades preventing cable clashes during booth anchoring.
use lifting straps, dollies and suction cups
Protect frames and upholstery during transport with lifting straps and padded dollies. Suction cups handle smooth panel edges without marring finishes. A Boston design house’s use of multi-person lifts cut installation damage claims by 90 percent.
14. How do you test durability and conduct quality inspections?
perform load and weight tests per BIFMA standards
Apply static loads of 500 pounds on seat sections for one hour verifying no deformation. A Chicago bistro’s testing rig revealed slight frame flex under continuous load, prompting reinforcement in cross-bracing. But here’s the kicker… early detection prevents field failures under guest weight.
simulate guest usage cycles and abrasion trials
Run automated abrasion machines on upholstery using weighted scrubbers for 10,000 cycles. A Portland café identified inferior vinyl that wore through after 3,000 cycles, switching to a 100,000-cycle rated fabric.
inspect seams, anchors and welds under strain
Visually and manually test all seams for stitching integrity. Check anchor bolts and weld plates for looseness or cracks under torque. A Miami contractor’s “twist test” confirmed anchor rigidity before final approval.
record defects and implement corrective actions
Maintain a punch-list log during inspections and prompt immediate repairs. A Nashville gastropub’s digitized defect tracker cut rework time by 50 percent, ensuring every booth met quality benchmarks.
15. What maintenance and cleaning strategies preserve booth lifespan?
daily wipe-down routines with pH-neutral cleaners
Use microfiber cloths and gentle solutions on upholstery and hard surfaces after service. A Toronto café’s routine wiped away 98 percent of surface soils, maintaining booth shine. Ready for the good part? daily cleaning prevents stain set-in and prolongs material life.
quarterly foam rotation and cushion inspection
Rotate reversible foam panels seasonally to even out wear. Inspect ILD and thickness, replacing panels with compression losses over 15 percent. A Boston gastropub extended cushion life by 20 percent through scheduled rotations.
semi-annual hardware checks and anchor retightening
Check all fasteners and anchors for looseness and torque to manufacturer specs. A Seattle lounge’s scheduled retightenings prevented wobble incidents during busy weekends.
annual professional deep-clean and protective treatments
Engage certified furniture specialists for steam cleaning and protective vinyl or fabric treatments. A Miami events venue’s yearly deep clean restored upholstery vibrancy and reinforced microbial barriers, reducing maintenance costs by 30 percent.
| Maintenance Task | Frequency | Benefit |
|---|---|---|
| Daily Wipe-Down | After each service | Prevents stains, preserves finish |
| Foam Rotation & Inspection | Quarterly | Even wear, extended cushion lifespan |
| Hardware Checks | Semi-annual | Ensures stability, guest safety |
| Professional Deep-Clean | Annually | Restores vibrancy, microbial protection |
Conclusion
Building custom restaurant booths demands meticulous planning from structural supports and anchoring through upholstery installation and compliance verification. Integrating lighting, power and ergonomic design elements elevates guest experience while adherence to fire, health and ADA codes ensures safety. Efficient shop setups and rigorous testing protect quality. Ongoing maintenance routines preserve your investment and maximize lifespan. Follow this roadmap for booth constructions that deliver brand-aligned aesthetics, operational efficiency, and long-term durability.
FAQ
Q1: What materials are essential to build durable booths?
Hardwood stiles, marine-grade plywood, high-resilience foam and commercial-grade upholstery fabrics certified for fire and abrasion provide a durable foundation and compliance.
Q2: How long does it take to construct a standard booth?
Typically framing, padding and upholstery of one 6-foot booth span takes two to three days, depending on complexity and finish details.
Q3: Is special training required for upholstery installation?
Basic carpentry skills suffice for framing, but upholstery benefits from hands-on practice or guidance due to the tensioning, trimming and seam-sealing techniques involved.
Q4: How much budget should be allocated per booth?
Budget around $1,000 to $2,500 per linear foot of booth, factoring in material quality, custom features like lighting or power, and labor rates.
Q5: What cleaning methods keep booths in top condition?
Daily spot-cleaning with pH-neutral solutions, quarterly foam rotations and annual professional steam or low-moisture deep cleaning maintain appearance and hygiene.

